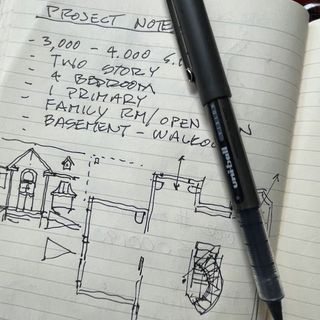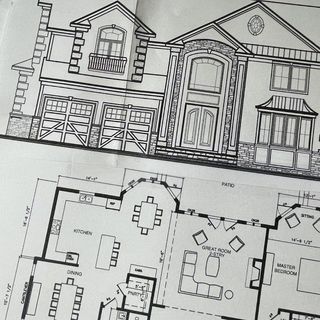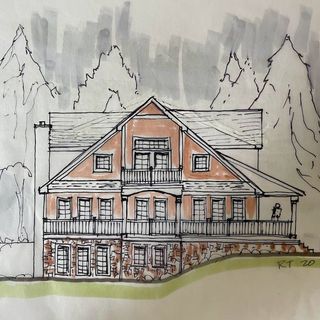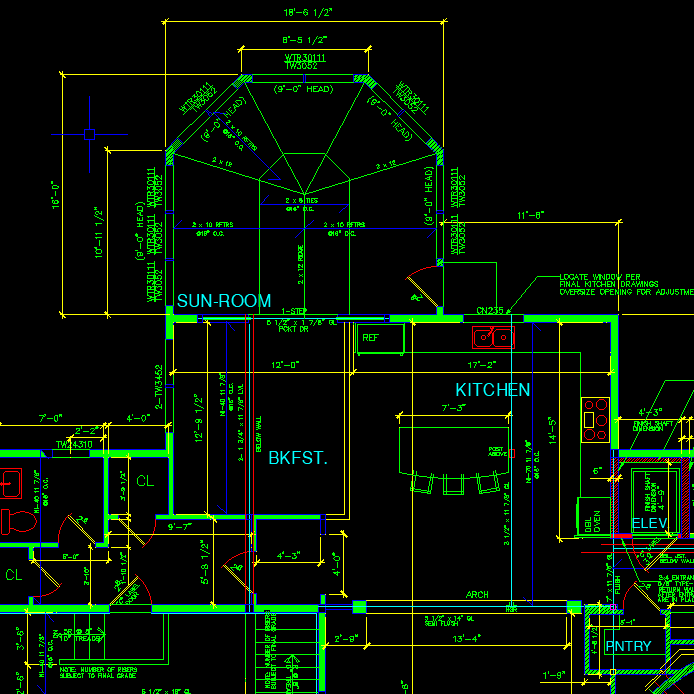All the services you'll need in one place
Our Services
The following is a list of the services with a brief explanation, please contact us to discuss your project and we can provide additional explanation of our process:
Phase 1

Initial Consultation
Meet the the stake holders at the project site to discuss the scope of work and goals of the project. From this meeting a proposal for architectural services can be prepared.
Phase 2

Design Process
Schematic Design provides initial architectural plan drawings as well as a project plan with zoning requirements identified. From this document the plan is reviewed for scope and options are discussed. Plan adjustments are made as needed to further develop the design including the façade elevations.
Phase 3

Design Development
Design development documents provide further detail to the design including all elevations, window specifications preliminary material selections for the exterior finishes, as well as any special equipment and/or systems required by the project. From this document construction budgets are developed from general contractors to align the design with the project budget.
Phase 4

Construction Documents
Upon approval of the design development documents and receipt of the preliminary budgets, final construction documents, can be prepared for final bidding and to begin the building permit process.

